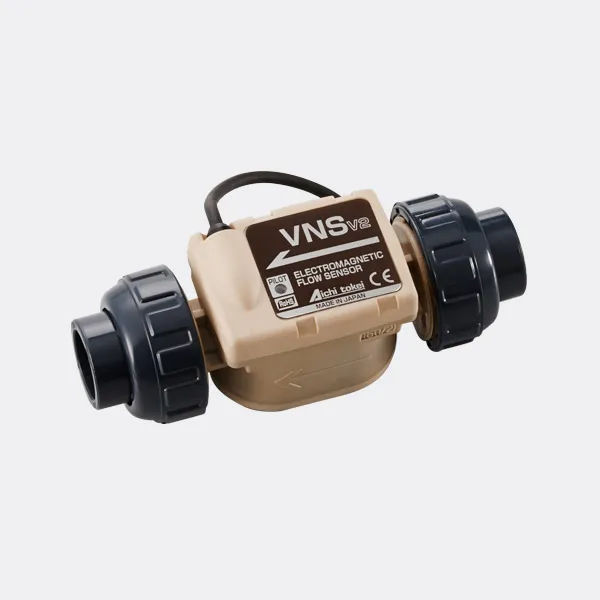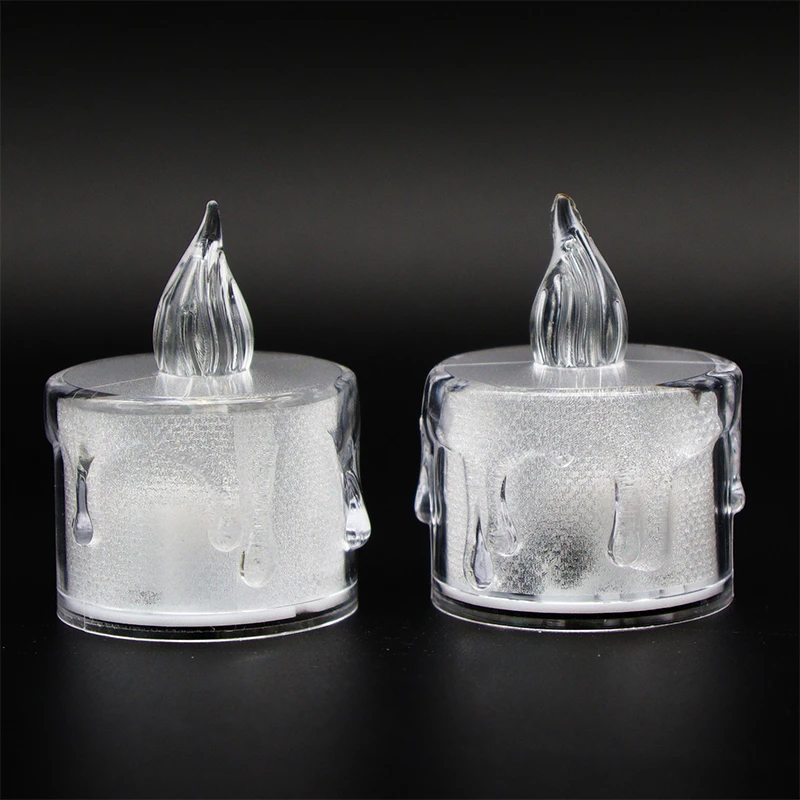tipos de rosca de perforación
Types of Downhole Drilling Equipment
คอมเพรสเซอร์ลม CFM 185 ประสิทธิภาพที่ตอบโจทย์การใช้งาน
Advantages of DTH Hammer Drilling
Content introduction
Problem: pump does not water, pressure gauge and true empty meter pointer beat violently.
Problem: pump does not water, pressure gauge and true empty meter pointer beat violently.


