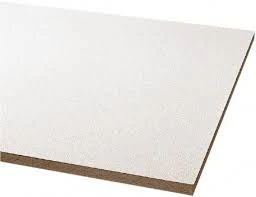3, simple and easy to move, the weight of the drill machine is less than 500Kg, and can be broken down into three pieces, easy to move and put on the shelf.
3, simple and easy to move, the weight of the drill machine is less than 500Kg, and can be broken down into three pieces, easy to move and put on the shelf.

