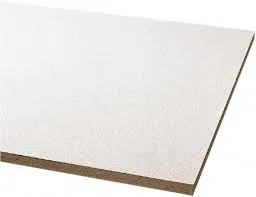The following matters should be paid attention to during the use of the drilling rig, and the correct use can bring greater benefits
The following matters should be paid attention to during the use of the drilling rig, and the correct use can bring greater benefits



