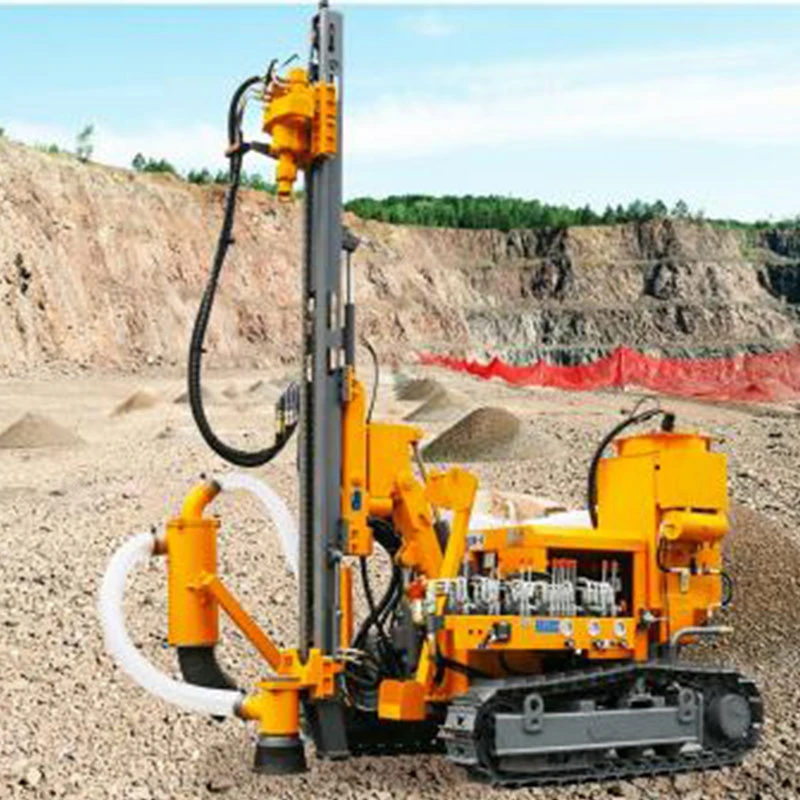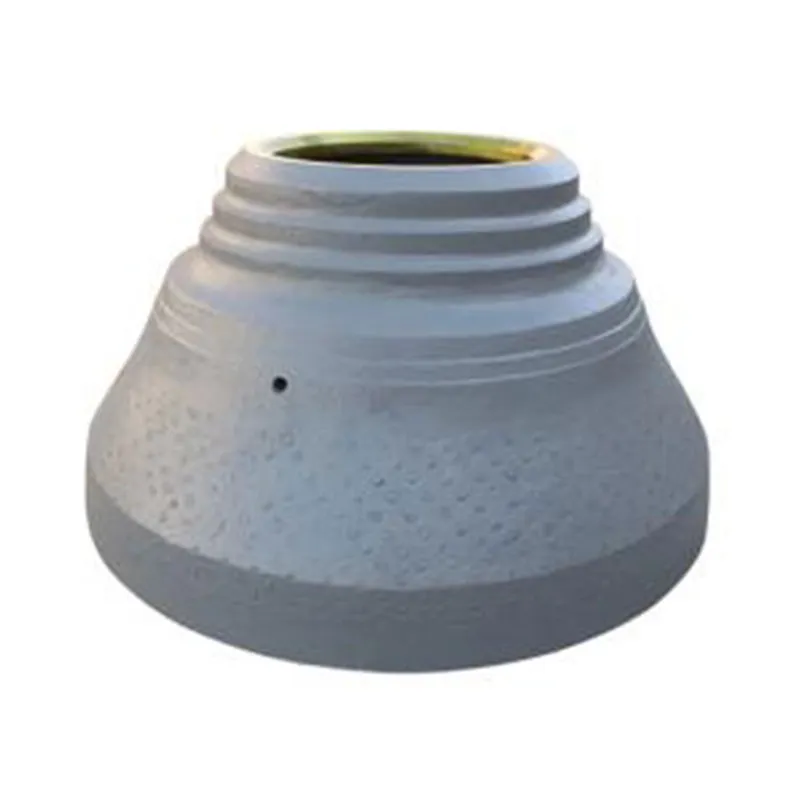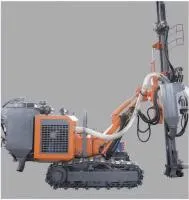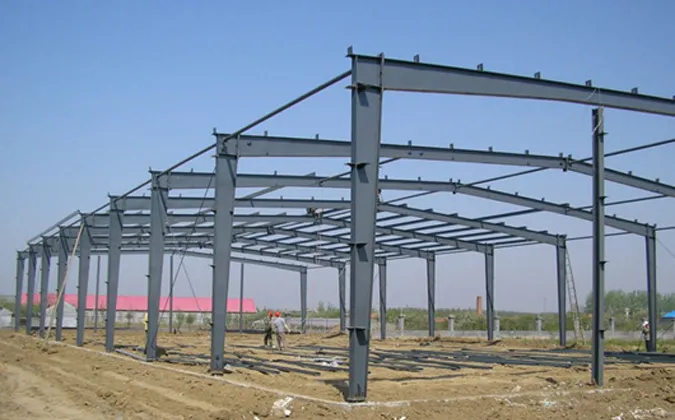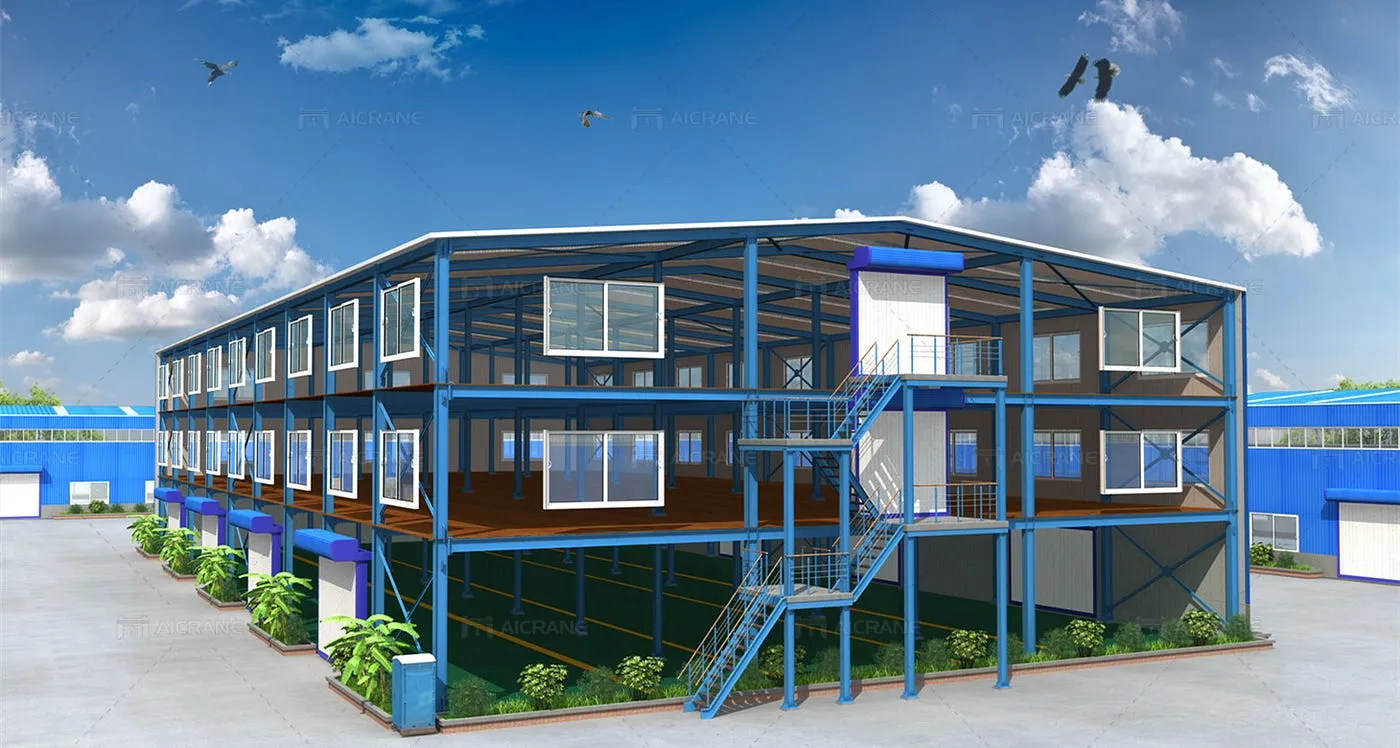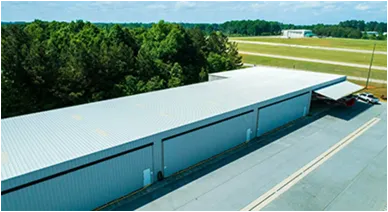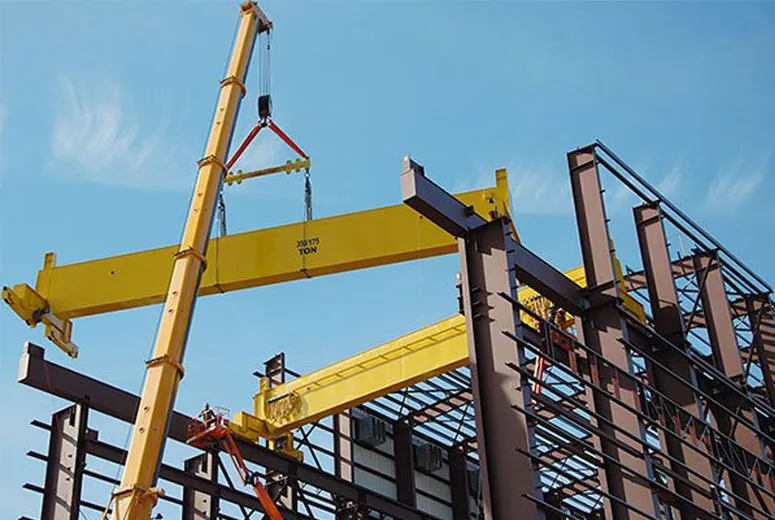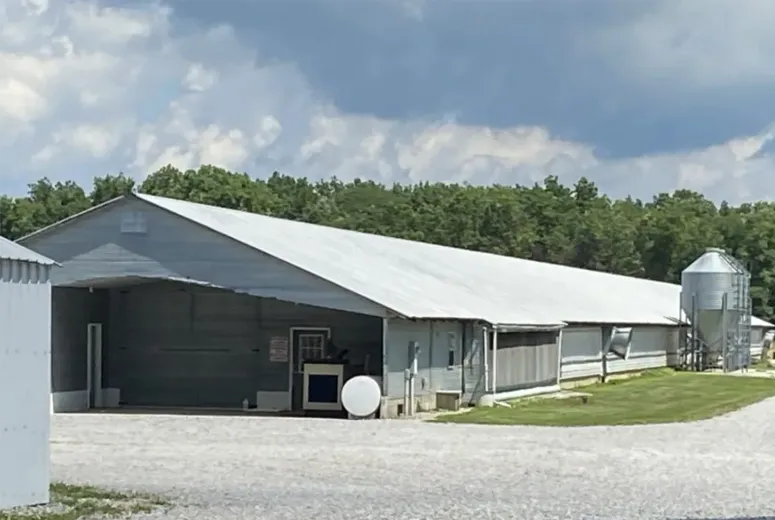Cleaning method:
Fill the pump with water
Content introduction
Problem: pump does not water, pressure gauge and true empty meter pointer beat violently.
Fill the pump with water
Content introduction
Problem: pump does not water, pressure gauge and true empty meter pointer beat violently.
